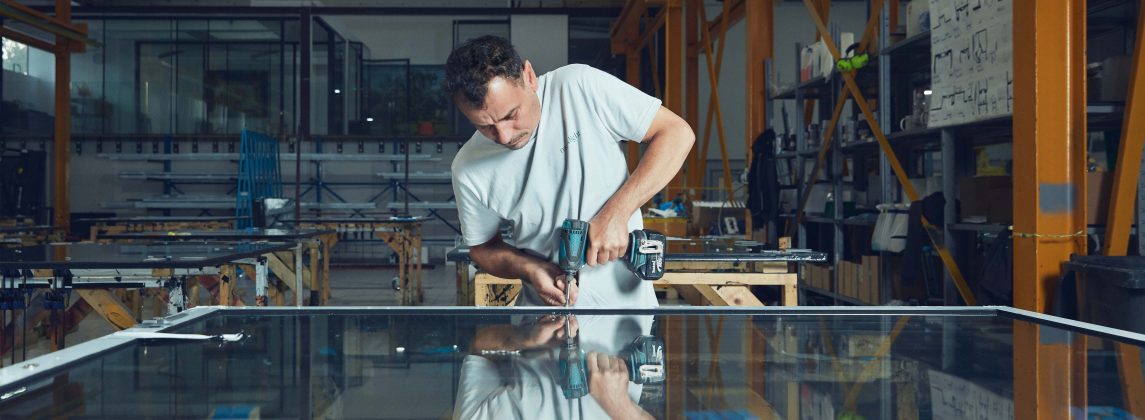
Overview of installations
Below you’ll find each of the steps we go through to make sure you’re as happy with the process as the end product. Making structural changes to your home, or creating one from scratch, is an exciting but sometimes slightly daunting project. We pride ourselves on making things as simple and easy as possible for you.

Meet us at ours
If you can visit our show home, we recommend it.
See our workmanship up close, and meet the person who will look after your project every step of the way. We display over 10 different configurations each season, as well as roof lights and glass roof examples.
Each visit is a chance to answer any questions you have and to see our doors being carefully created on our factory floor. If you’re planning a bespoke or special glass installation for your home, an early visit is particularly prudent.

Finding your perfect fit
To begin quoting your job, all we need is (approximate) size and site location. If you have them, architects drawings too, and photos of your site.
We begin liaising with your chosen builder and/or architects to iron out technical details.
You choose the style, glass, configuration, security spec, locking positions and frame colour for your new home. If you need them, we have frame samples available by post.
Once we have found your perfect configuration, we send a formal quote by email.
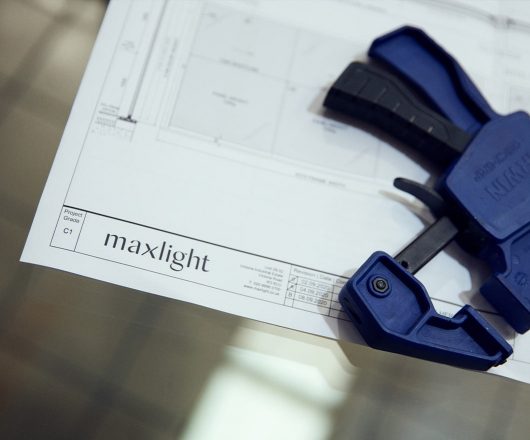
Survey and technical drawings
A Maxlight surveyor visits your site, meticulously checking the details of the job and making a preliminary plan for installation.
Our design studio produce full drawings for your project, provided to you and your builder or architect as PDFs.
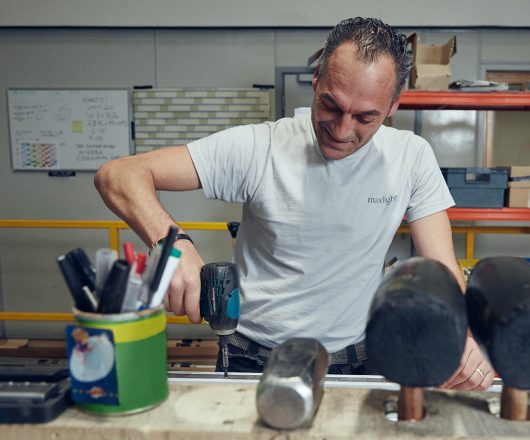
Made with care
Everything is made here in London, in one of our two factories.
We always keep extra stock in multiple colours of each component we use, so you never have to worry about production delays due to us ‘needing to order a part’.
We inspect every single aluminium frame to ensure the powder coating is pristine, after which we seal them in low tack tape to protect them until they are unwrapped for you at the end of the job.
Each piece of aluminium is machine cut to within a fraction of a mm of your technical drawings.
Each pane of Maxlight glass is laid flat on workbenches and deep cleaned on both sides with a UV cleaner which highlights any marks on them. If any part of the glass is not absolutely flawless, it is rejected. We do a dry preassembly of every frame, checking that the pre-inspected glass and frames are a perfect fit as per your drawings.
Having carefully disassembled the job, we reassemble it again, this time using bonded silicone to fix everything in place permanently. Our bonded silicone delivers the slim profiles and clean lines of our doors. All of this is more work, but the end result is well worth it.
Each finished frame is rested on fresh timber blocks to avoid any rubbing in transit, and the job is ready to be installed into your home.
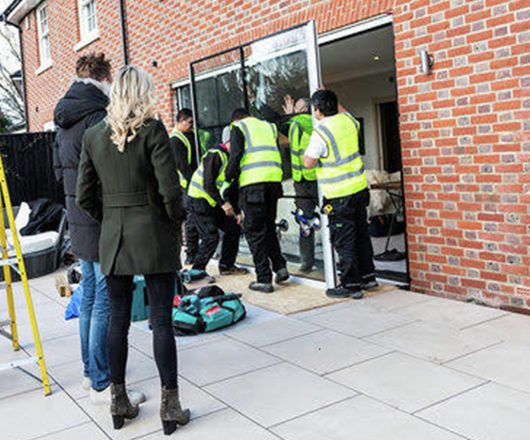
Bringing Maxlight into your home
To ensure a totally smooth process, we sometimes return to your site a week before your install date to perform a pre-installation survey.
You’ll already know which week we plan to install your job, but as early as we can, we will also confirm the exact days too. Most installations last 2-3 days.
Your fitter team will be made up of between 2 and 8 people depending on the size of the job.
On the first day, the outer frames are fitted.
Next, we fit and seal the door frames to the adjacent substrate (brickwork) of your home.
The outer frame is then fully sealed with silicone, and you now have beautiful Maxlight glass installed in your home.
We do a detailed final inspection of the project, with you and your builder/architect to check everything is absolutely perfect.
To complete the project, we supply a maintenance booklet, our guarantee on the work and 2x further sets of keys.
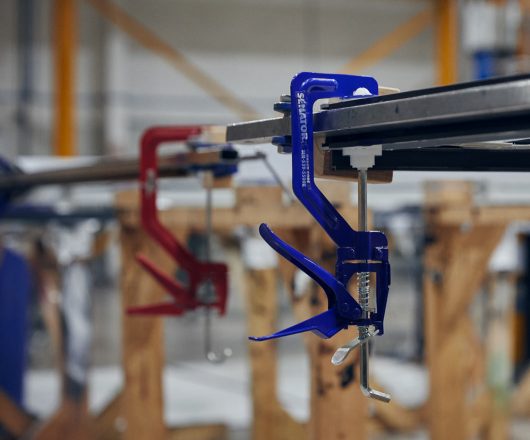
The details that make the difference
All of our aluminium is thermally broken, with cold bridging structural design to keep your house cosy.
Our glazing system is made up of a 10mm thick outer pane of glass, with a 14mm argon gas spacer and a 6mm inner pane of glass. This means maximum strength and helps minimise heat transfer.
All of our glass is toughened to be 4x stronger than standard annealed glass, which is especially helpful if you have any budding young midfielders in your household.
Download our brochure
Our pdf brochure can be viewed on your phone, tablet or desktop.
Download it now for more information on our stunning doors, windows and rooflights.



